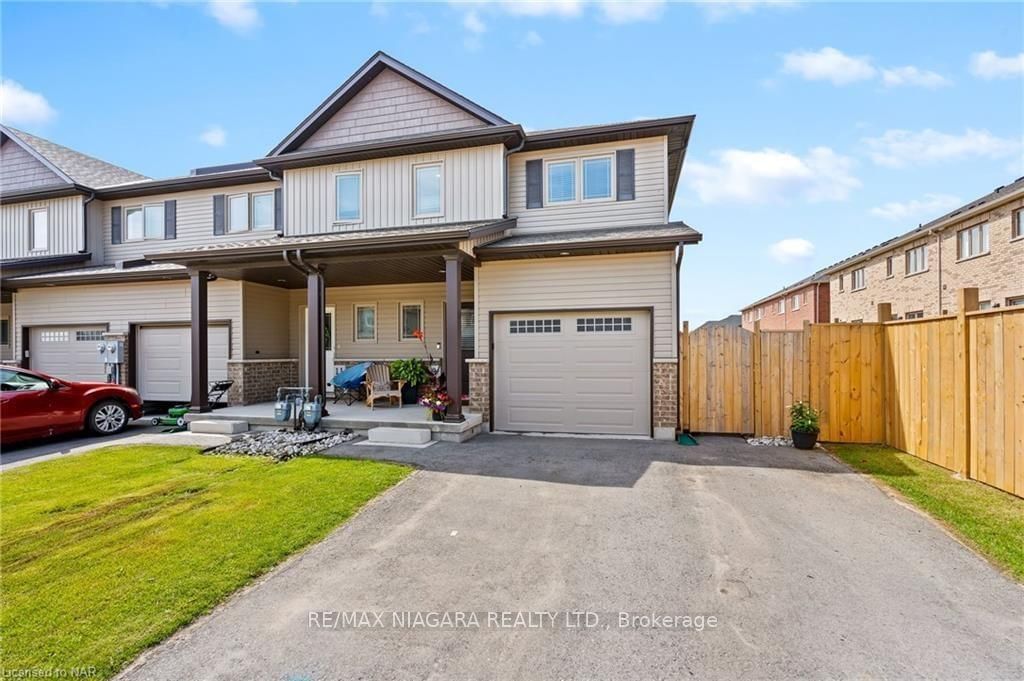$669,999
$***,***
3-Bed
4-Bath
1100-1500 Sq. ft
Listed on 2/26/24
Listed by RE/MAX NIAGARA REALTY LTD.
Welcome to your dream home nestled in the heart of developing Thorold South! This exquisite 3 bedroom end unit townhouse is a gem and boasts a ton of features that promise to elevate your living experience. A standout feature is the attached garage for convenient and hassle-free parking. The property offers a haven of privacy with its fully fenced yard, creating your personal oasis for relaxation and delightful outdoor gatherings. Versatility meets comfort in the large, finished basement, providing the perfect space for a home office or an entertainment area for family and friends. The thoughtful design extends to the upper floors, where the primary suite is adorned with an ensuite, and a convenient walk-in closet with enough space for two. Practicality is at the forefront with a top-floor laundry, making household chores a breeze. This newly built, freehold townhome requires no condo fees, making it an even more appealing choice.
To view this property's sale price history please sign in or register
| List Date | List Price | Last Status | Sold Date | Sold Price | Days on Market |
|---|---|---|---|---|---|
| XXX | XXX | XXX | XXX | XXX | XXX |
| XXX | XXX | XXX | XXX | XXX | XXX |
| XXX | XXX | XXX | XXX | XXX | XXX |
X8100002
Att/Row/Twnhouse, 2-Storey
1100-1500
8+3
3
4
1
Attached
3
6-15
Central Air
Finished
Y
Brick, Vinyl Siding
Forced Air
N
$4,209.08 (2023)
< .50 Acres
110.00x25.00 (Feet)
